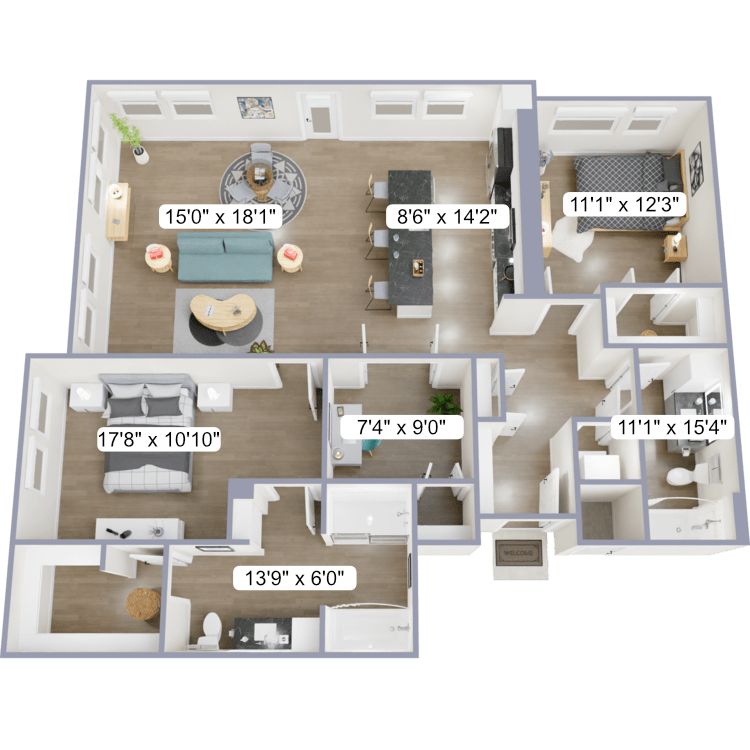The Josephine - Apartment Living in San Antonio, TX
About
Office Hours
Monday through Friday: 9:00 AM to 6:00 PM. Saturday: 10:00 AM to 5:00 PM. Sunday: Closed.
Experience a perfect fusion of modern design and enduring sophistication in our thoughtfully designed apartments for rent. The ground floor will feature a commercial space, a residential lobby, and an interior connection with the adjacent new residential high-rise.
Soon, you can elevate your everyday schedule at The Josephine apartments. Take a walk above town and unwind in the resort-style pool and lounge area while gazing up at the night sky! Our focus is on providing relaxation and convenience to our residents. Sign up for The Josephine apartments interest list in San Antonio, TX, today!
The Josephine stunning apartment homes are coming soon to San Antonio, Texas! Experience luxury, unmatched amenities, premium finishes, and modern designs. Located on a coveted block between W Grayson St and W Josephine St, this modern downtown haven is a brief walk from the Pearl Brewery and Brackenridge Park.
Specials
Coming Late Summer 2024
Valid 2024-04-13 to 2024-05-13
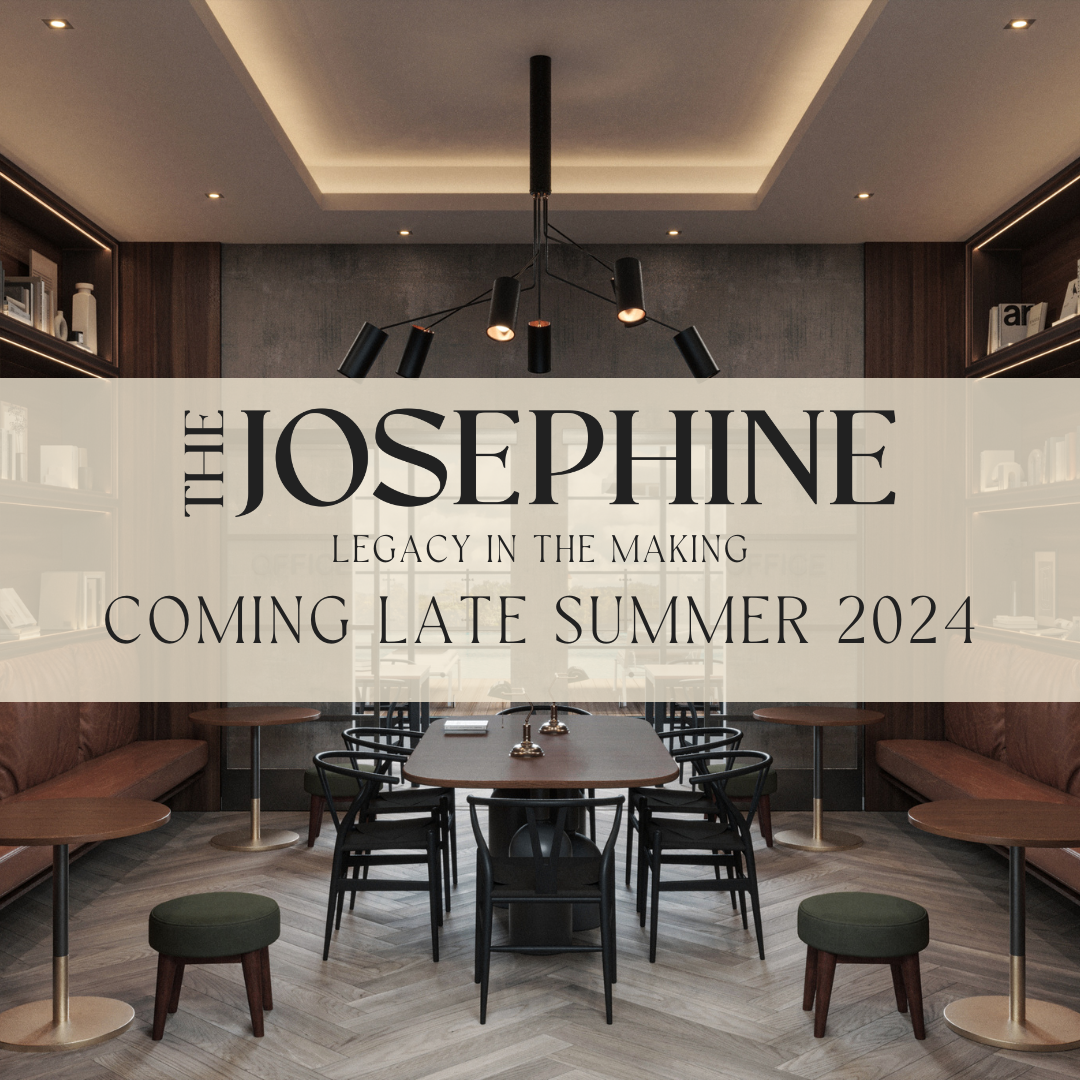
Legacy in the Making
Floor Plans
0 Bedroom Floor Plan
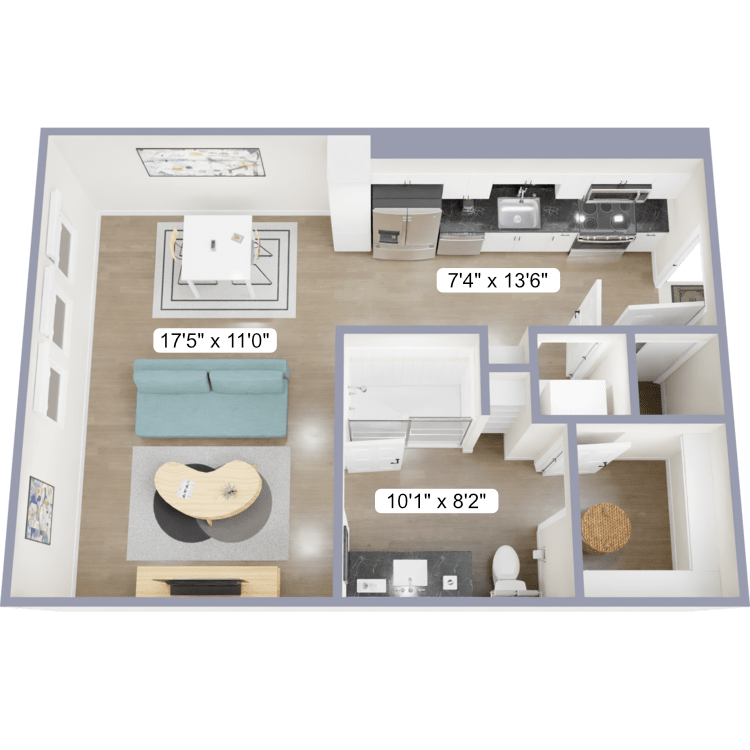
S1
Details
- Beds: Studio
- Baths: 1
- Square Feet: 468
- Rent: $1669-$1914
- Deposit: Call for details.
Floor Plan Amenities
- 2 interior Finish Options To Accommodate Any Taste
- Contemporary 42" Soft Close Cabinetry
- Electronic Smart Door Entry
- Elegant Floor To Ceiling Bathroom Tiling
- Elegant Glass Backsplash
- Expansive 10' Ceilings *
- Expansive Walk-in Closets With Wood Shelves And Shoe Shelving
- Kitchen Islands With USB Ports
- Large Soaking Tub and/or Walk-in Shower With Rain Showerhead *
- LED Lighting Thoughout
- Oversize Windows That Maximize Natural Light
- Oversized Pantry & Linen Closets
- Private Balconies and Oversized Patios with Green Space *
- Quartz Countertops Throughout
- Smart Thermostat
- Stainless Steel Undermount Sink And Gooseneck Faucet
- Under Cabinet LED Lighting
- Whirlpool Front-Load Full-size Washer and Dyers
- Whirlpool Stainless Steel Appliance Package
- Wood inspired flooring throughout
* In Select Apartment Homes
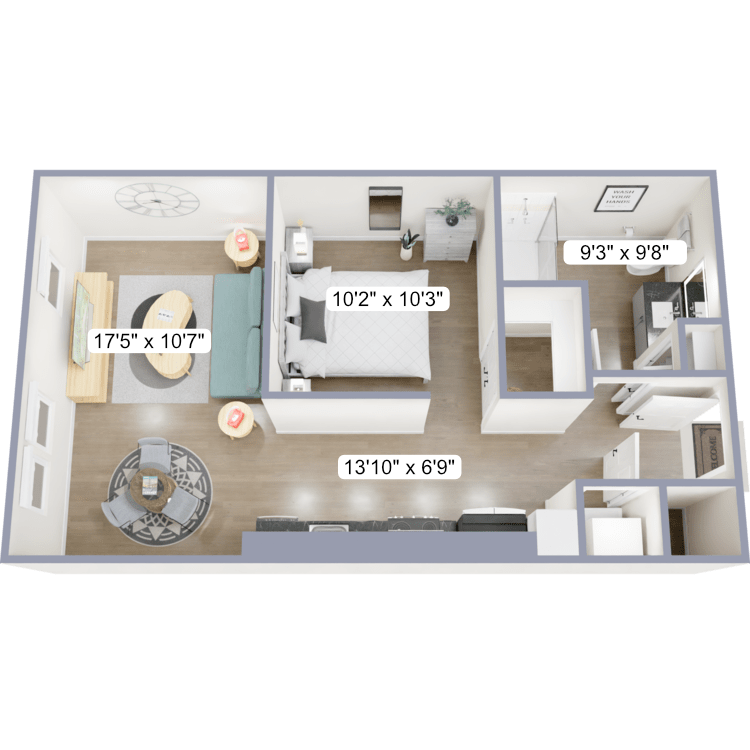
S2
Details
- Beds: Studio
- Baths: 1
- Square Feet: 576
- Rent: $1814-$1959
- Deposit: Call for details.
Floor Plan Amenities
- 2 interior Finish Options To Accommodate Any Taste
- Contemporary 42" Soft Close Cabinetry
- Electronic Smart Door Entry
- Elegant Floor To Ceiling Bathroom Tiling
- Elegant Glass Backsplash
- Expansive 10' Ceilings *
- Expansive Walk-in Closets With Wood Shelves And Shoe Shelving
- Kitchen Islands With USB Ports
- Large Soaking Tub and/or Walk-in Shower With Rain Showerhead *
- LED Lighting Thoughout
- Oversize Windows That Maximize Natural Light
- Oversized Pantry & Linen Closets
- Private Balconies and Oversized Patios with Green Space *
- Quartz Countertops Throughout
- Smart Thermostat
- Stainless Steel Undermount Sink And Gooseneck Faucet
- Under Cabinet LED Lighting
- Whirlpool Front-Load Full-size Washer and Dyers
- Whirlpool Stainless Steel Appliance Package
- Wood inspired flooring throughout
* In Select Apartment Homes
1 Bedroom Floor Plan
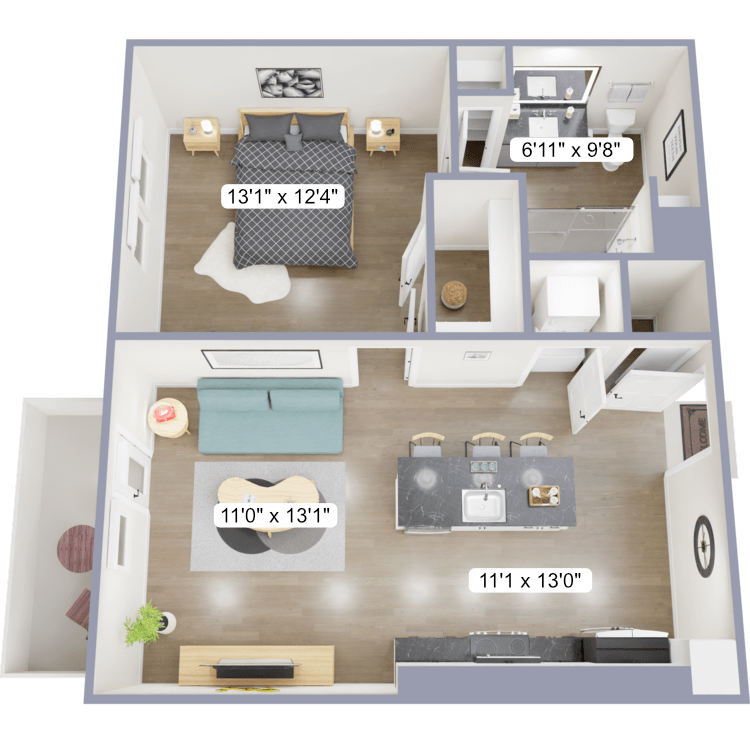
A1
Details
- Beds: 1 Bedroom
- Baths: 1
- Square Feet: 634
- Rent: $1780-$1825
- Deposit: Call for details.
Floor Plan Amenities
- 2 interior Finish Options To Accommodate Any Taste
- Contemporary 42" Soft Close Cabinetry
- Electronic Smart Door Entry
- Elegant Floor To Ceiling Bathroom Tiling
- Elegant Glass Backsplash
- Expansive 10' Ceilings *
- Expansive Walk-in Closets With Wood Shelves And Shoe Shelving
- Kitchen Islands With USB Ports
- Large Soaking Tub and/or Walk-in Shower With Rain Showerhead *
- LED Lighting Thoughout
- Oversize Windows That Maximize Natural Light
- Oversized Pantry & Linen Closets
- Private Balconies and Oversized Patios with Green Space *
- Quartz Countertops Throughout
- Smart Thermostat
- Stainless Steel Undermount Sink And Gooseneck Faucet
- Under Cabinet LED Lighting
- Whirlpool Front-Load Full-size Washer and Dyers
- Whirlpool Stainless Steel Appliance Package
- Wood inspired flooring throughout
* In Select Apartment Homes
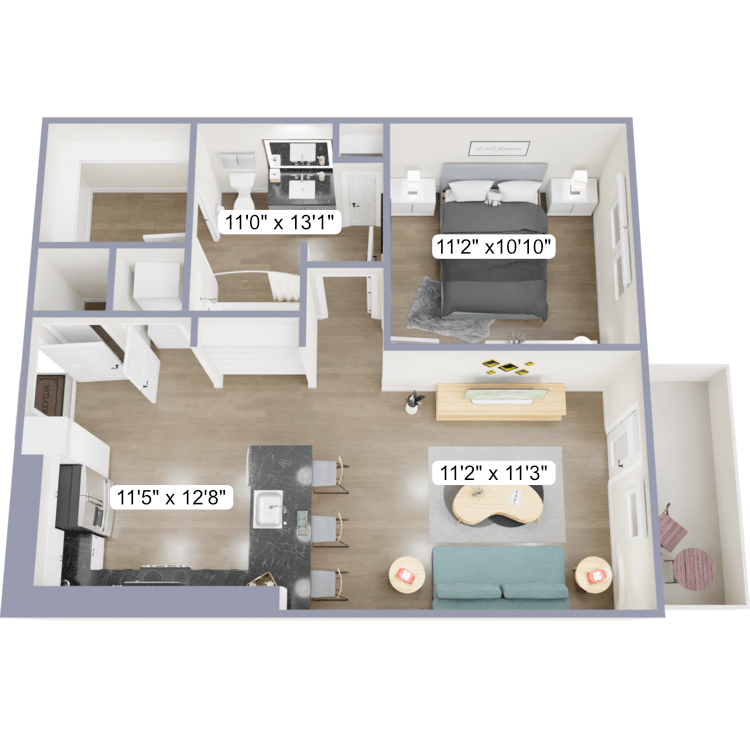
A2
Details
- Beds: 1 Bedroom
- Baths: 1
- Square Feet: 644
- Rent: $1776-$1846
- Deposit: Call for details.
Floor Plan Amenities
- 2 interior Finish Options To Accommodate Any Taste
- Contemporary 42" Soft Close Cabinetry
- Electronic Smart Door Entry
- Elegant Floor To Ceiling Bathroom Tiling
- Elegant Glass Backsplash
- Expansive 10' Ceilings *
- Expansive Walk-in Closets With Wood Shelves And Shoe Shelving
- Kitchen Islands With USB Ports
- Large Soaking Tub and/or Walk-in Shower With Rain Showerhead *
- LED Lighting Thoughout
- Oversize Windows That Maximize Natural Light
- Oversized Pantry & Linen Closets
- Private Balconies and Oversized Patios with Green Space *
- Quartz Countertops Throughout
- Smart Thermostat
- Stainless Steel Undermount Sink And Gooseneck Faucet
- Under Cabinet LED Lighting
- Whirlpool Front-Load Full-size Washer and Dyers
- Whirlpool Stainless Steel Appliance Package
- Wood inspired flooring throughout
* In Select Apartment Homes
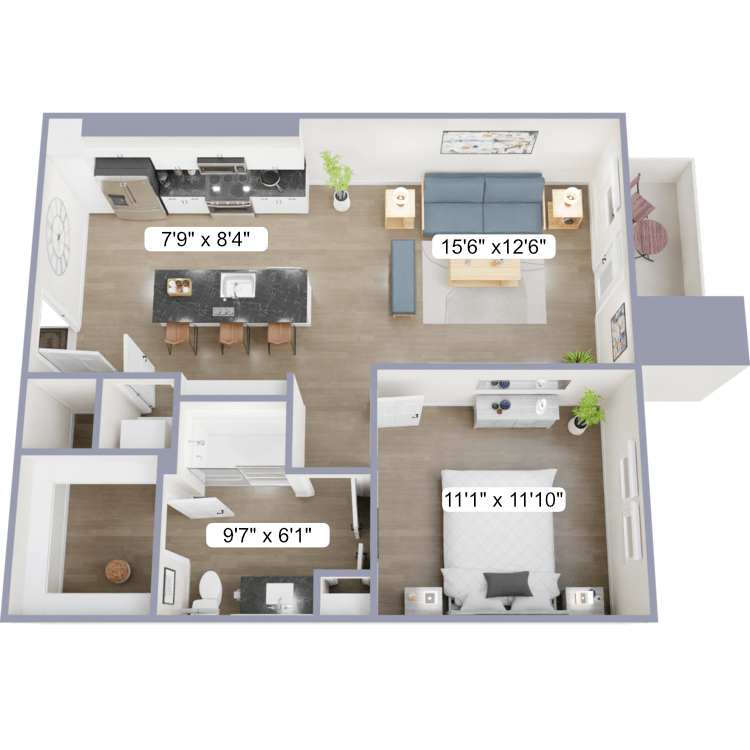
A3
Details
- Beds: 1 Bedroom
- Baths: 1
- Square Feet: 711
- Rent: $1911-$2231
- Deposit: Call for details.
Floor Plan Amenities
- 2 interior Finish Options To Accommodate Any Taste
- Contemporary 42" Soft Close Cabinetry
- Electronic Smart Door Entry
- Elegant Floor To Ceiling Bathroom Tiling
- Elegant Glass Backsplash
- Expansive 10' Ceilings *
- Expansive Walk-in Closets With Wood Shelves And Shoe Shelving
- Kitchen Islands With USB Ports
- Large Soaking Tub and/or Walk-in Shower With Rain Showerhead *
- LED Lighting Thoughout
- Oversize Windows That Maximize Natural Light
- Oversized Pantry & Linen Closets
- Private Balconies and Oversized Patios with Green Space *
- Quartz Countertops Throughout
- Smart Thermostat
- Stainless Steel Undermount Sink And Gooseneck Faucet
- Under Cabinet LED Lighting
- Whirlpool Front-Load Full-size Washer and Dyers
- Whirlpool Stainless Steel Appliance Package
- Wood inspired flooring throughout
* In Select Apartment Homes
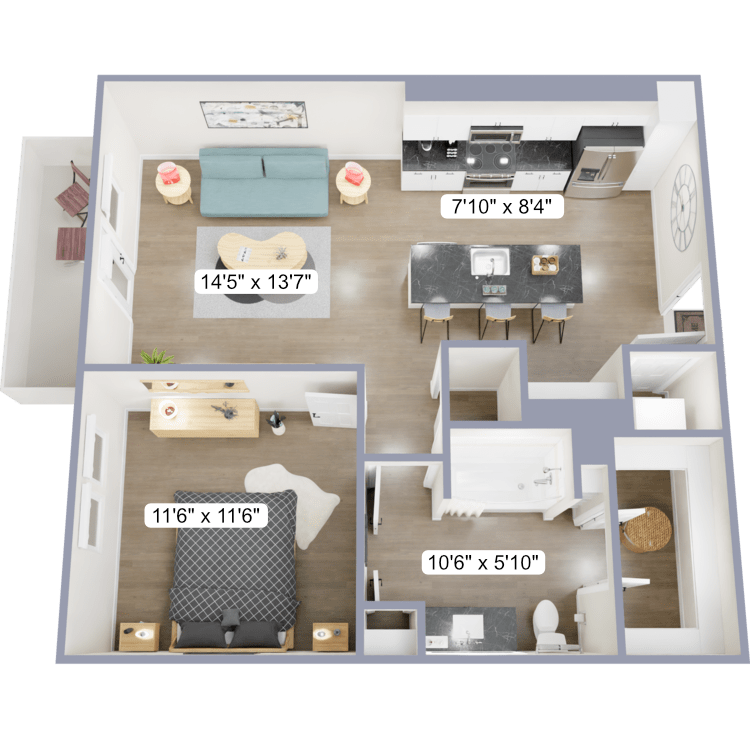
A4
Details
- Beds: 1 Bedroom
- Baths: 1
- Square Feet: 728
- Rent: $1959-$2254
- Deposit: Call for details.
Floor Plan Amenities
- 2 interior Finish Options To Accommodate Any Taste
- Contemporary 42" Soft Close Cabinetry
- Electronic Smart Door Entry
- Elegant Floor To Ceiling Bathroom Tiling
- Elegant Glass Backsplash
- Expansive 10' Ceilings *
- Expansive Walk-in Closets With Wood Shelves And Shoe Shelving
- Kitchen Islands With USB Ports
- Large Soaking Tub and/or Walk-in Shower With Rain Showerhead *
- LED Lighting Thoughout
- Oversize Windows That Maximize Natural Light
- Oversized Pantry & Linen Closets
- Private Balconies and Oversized Patios with Green Space *
- Quartz Countertops Throughout
- Smart Thermostat
- Stainless Steel Undermount Sink And Gooseneck Faucet
- Under Cabinet LED Lighting
- Whirlpool Front-Load Full-size Washer and Dyers
- Whirlpool Stainless Steel Appliance Package
- Wood inspired flooring throughout
* In Select Apartment Homes
2 Bedroom Floor Plan
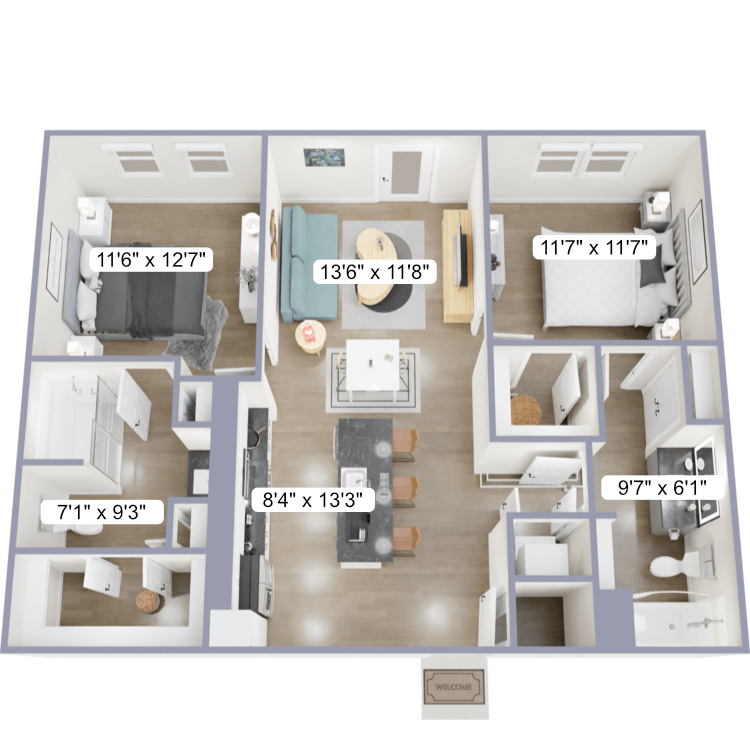
B1
Details
- Beds: 2 Bedrooms
- Baths: 2
- Square Feet: 1008
- Rent: $2544-$2839
- Deposit: Call for details.
Floor Plan Amenities
- 2 interior Finish Options To Accommodate Any Taste
- Contemporary 42" Soft Close Cabinetry
- Electronic Smart Door Entry
- Elegant Floor To Ceiling Bathroom Tiling
- Elegant Glass Backsplash
- Expansive 10' Ceilings *
- Expansive Walk-in Closets With Wood Shelves And Shoe Shelving
- Kitchen Islands With USB Ports
- Large Soaking Tub and/or Walk-in Shower With Rain Showerhead *
- LED Lighting Thoughout
- Oversize Windows That Maximize Natural Light
- Oversized Pantry & Linen Closets
- Private Balconies and Oversized Patios with Green Space *
- Quartz Countertops Throughout
- Smart Thermostat
- Stainless Steel Undermount Sink And Gooseneck Faucet
- Under Cabinet LED Lighting
- Whirlpool Front-Load Full-size Washer and Dyers
- Whirlpool Stainless Steel Appliance Package
- Wood inspired flooring throughout
* In Select Apartment Homes
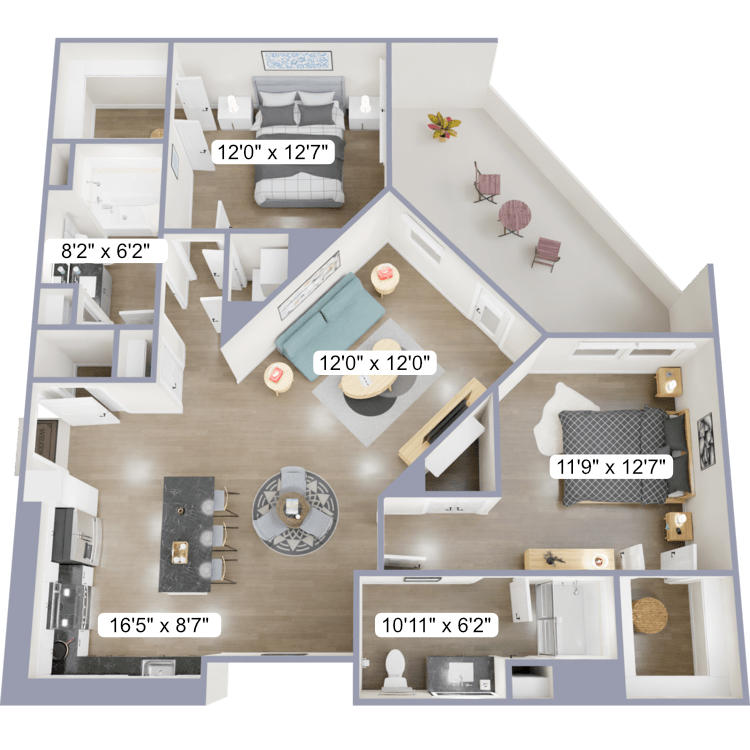
B2
Details
- Beds: 2 Bedrooms
- Baths: 2
- Square Feet: 1140
- Rent: $2934-$2979
- Deposit: Call for details.
Floor Plan Amenities
- 2 interior Finish Options To Accommodate Any Taste
- Contemporary 42" Soft Close Cabinetry
- Electronic Smart Door Entry
- Elegant Floor To Ceiling Bathroom Tiling
- Elegant Glass Backsplash
- Expansive 10' Ceilings *
- Expansive Walk-in Closets With Wood Shelves And Shoe Shelving
- Kitchen Islands With USB Ports
- Large Soaking Tub and/or Walk-in Shower With Rain Showerhead *
- LED Lighting Thoughout
- Oversize Windows That Maximize Natural Light
- Oversized Pantry & Linen Closets
- Private Balconies and Oversized Patios with Green Space *
- Quartz Countertops Throughout
- Smart Thermostat
- Stainless Steel Undermount Sink And Gooseneck Faucet
- Under Cabinet LED Lighting
- Whirlpool Front-Load Full-size Washer and Dyers
- Whirlpool Stainless Steel Appliance Package
- Wood inspired flooring throughout
* In Select Apartment Homes
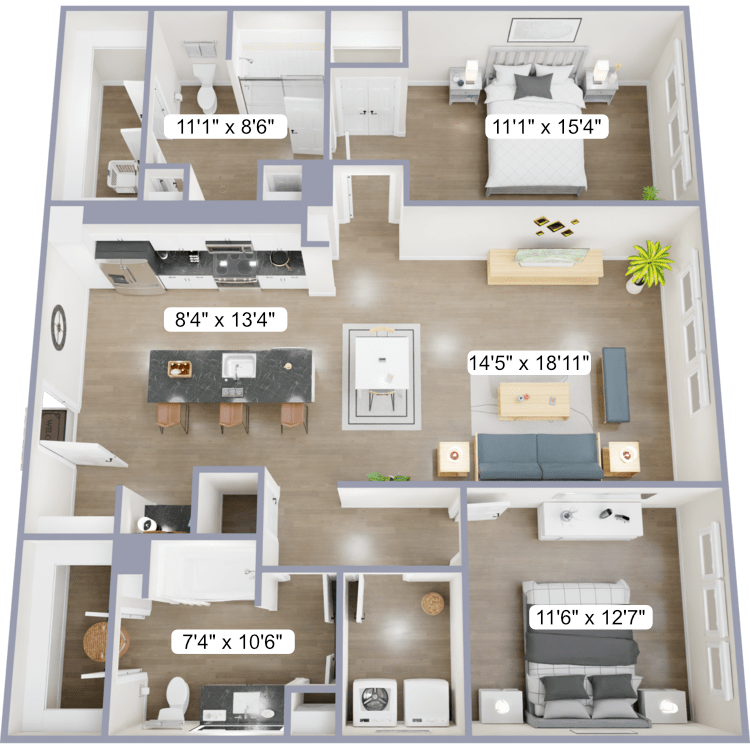
B3
Details
- Beds: 2 Bedrooms
- Baths: 2
- Square Feet: 1359
- Rent: $3509
- Deposit: Call for details.
Floor Plan Amenities
- 2 interior Finish Options To Accommodate Any Taste
- Contemporary 42" Soft Close Cabinetry
- Electronic Smart Door Entry
- Elegant Floor To Ceiling Bathroom Tiling
- Elegant Glass Backsplash
- Expansive 10' Ceilings *
- Expansive Walk-in Closets With Wood Shelves And Shoe Shelving
- Kitchen Islands With USB Ports
- Large Soaking Tub and/or Walk-in Shower With Rain Showerhead *
- LED Lighting Thoughout
- Oversize Windows That Maximize Natural Light
- Oversized Pantry & Linen Closets
- Private Balconies and Oversized Patios with Green Space *
- Quartz Countertops Throughout
- Smart Thermostat
- Stainless Steel Undermount Sink And Gooseneck Faucet
- Under Cabinet LED Lighting
- Whirlpool Front-Load Full-size Washer and Dyers
- Whirlpool Stainless Steel Appliance Package
- Wood inspired flooring throughout
* In Select Apartment Homes
3 Bedroom Floor Plan
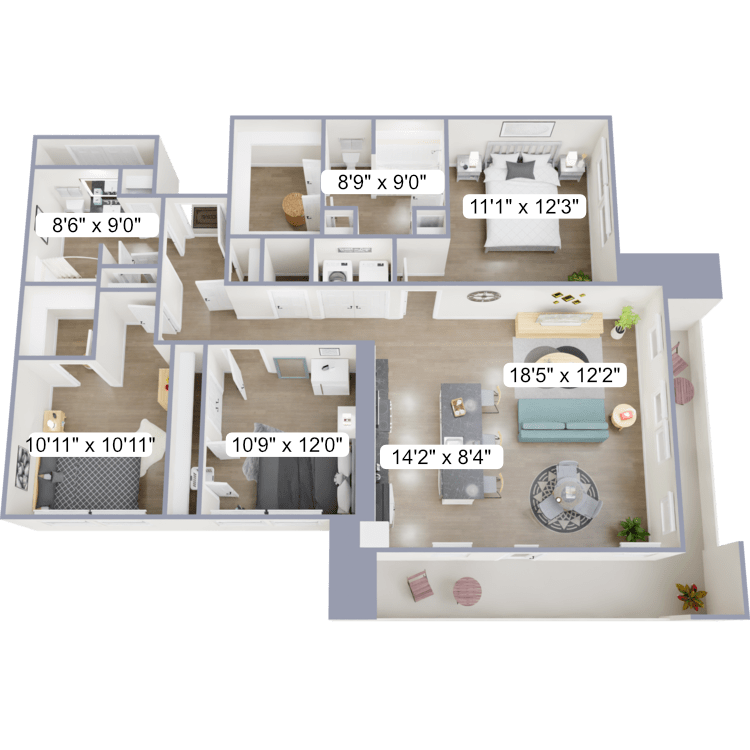
C1
Details
- Beds: 3 Bedrooms
- Baths: 2
- Square Feet: 1356
- Rent: $3809-$4169
- Deposit: Call for details.
Floor Plan Amenities
- 2 interior Finish Options To Accommodate Any Taste
- Contemporary 42" Soft Close Cabinetry
- Electronic Smart Door Entry
- Elegant Floor To Ceiling Bathroom Tiling
- Elegant Glass Backsplash
- Expansive 10' Ceilings *
- Expansive Walk-in Closets With Wood Shelves And Shoe Shelving
- Kitchen Islands With USB Ports
- Large Soaking Tub and/or Walk-in Shower With Rain Showerhead *
- LED Lighting Thoughout
- Oversize Windows That Maximize Natural Light
- Oversized Pantry & Linen Closets
- Private Balconies and Oversized Patios with Green Space *
- Quartz Countertops Throughout
- Smart Thermostat
- Stainless Steel Undermount Sink And Gooseneck Faucet
- Under Cabinet LED Lighting
- Whirlpool Front-Load Full-size Washer and Dyers
- Whirlpool Stainless Steel Appliance Package
- Wood inspired flooring throughout
* In Select Apartment Homes
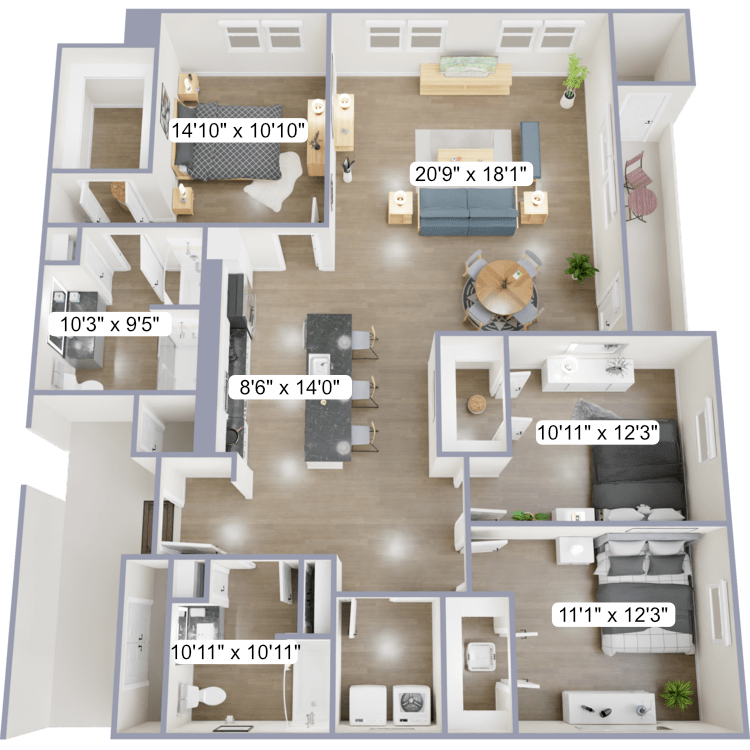
C2
Details
- Beds: 3 Bedrooms
- Baths: 2
- Square Feet: 1594
- Rent: $3899-$3974
- Deposit: Call for details.
Floor Plan Amenities
- 2 interior Finish Options To Accommodate Any Taste
- Contemporary 42" Soft Close Cabinetry
- Electronic Smart Door Entry
- Elegant Floor To Ceiling Bathroom Tiling
- Elegant Glass Backsplash
- Expansive 10' Ceilings *
- Expansive Walk-in Closets With Wood Shelves And Shoe Shelving
- Kitchen Islands With USB Ports
- Large Soaking Tub and/or Walk-in Shower With Rain Showerhead *
- LED Lighting Thoughout
- Oversize Windows That Maximize Natural Light
- Oversized Pantry & Linen Closets
- Private Balconies and Oversized Patios with Green Space *
- Quartz Countertops Throughout
- Smart Thermostat
- Stainless Steel Undermount Sink And Gooseneck Faucet
- Under Cabinet LED Lighting
- Whirlpool Front-Load Full-size Washer and Dyers
- Whirlpool Stainless Steel Appliance Package
- Wood inspired flooring throughout
* In Select Apartment Homes
Show Unit Location
Select a floor plan or bedroom count to view those units on the overhead view on the site map. If you need assistance finding a unit in a specific location please call us at 210-940-4138 TTY: 711.
Unit: 1529
- 1 Bed, 1 Bath
- Availability:2024-08-19
- Rent:$1811
- Square Feet:634
- Floor Plan:A1
Unit: 1150
- 1 Bed, 1 Bath
- Availability:2024-08-19
- Rent:$1811
- Square Feet:634
- Floor Plan:A1
Unit: 1550
- 1 Bed, 1 Bath
- Availability:2024-08-19
- Rent:$1811
- Square Feet:634
- Floor Plan:A1
Unit: 1253
- 1 Bed, 1 Bath
- Availability:2024-08-19
- Rent:$1762
- Square Feet:644
- Floor Plan:A2
Unit: 1345
- 1 Bed, 1 Bath
- Availability:2024-08-19
- Rent:$1767
- Square Feet:644
- Floor Plan:A2
Unit: 1434
- 1 Bed, 1 Bath
- Availability:2024-08-19
- Rent:$1792
- Square Feet:644
- Floor Plan:A2
Unit: 1148
- 1 Bed, 1 Bath
- Availability:2024-08-19
- Rent:$1942
- Square Feet:711
- Floor Plan:A3
Unit: 1320
- 1 Bed, 1 Bath
- Availability:2024-08-19
- Rent:$2052
- Square Feet:711
- Floor Plan:A3
Unit: 1420
- 1 Bed, 1 Bath
- Availability:2024-08-19
- Rent:$2202
- Square Feet:711
- Floor Plan:A3
Unit: 1252
- 1 Bed, 1 Bath
- Availability:2024-08-19
- Rent:$1945
- Square Feet:728
- Floor Plan:A4
Unit: 1352
- 1 Bed, 1 Bath
- Availability:2024-08-19
- Rent:$1950
- Square Feet:728
- Floor Plan:A4
Unit: 1152
- 1 Bed, 1 Bath
- Availability:2024-08-19
- Rent:$1990
- Square Feet:728
- Floor Plan:A4
Unit: 1214
- 2 Bed, 2 Bath
- Availability:2024-08-19
- Rent:$2655
- Square Feet:1008
- Floor Plan:B1
Unit: 1227
- 2 Bed, 2 Bath
- Availability:2024-08-19
- Rent:$2530
- Square Feet:1008
- Floor Plan:B1
Unit: 1240
- 2 Bed, 2 Bath
- Availability:2024-08-19
- Rent:$2605
- Square Feet:1008
- Floor Plan:B1
Unit: 1349
- 2 Bed, 2 Bath
- Availability:2024-08-19
- Rent:$2925
- Square Feet:1140
- Floor Plan:B2
Unit: 1331
- 2 Bed, 2 Bath
- Availability:2024-08-19
- Rent:$2925
- Square Feet:1140
- Floor Plan:B2
Unit: 1121
- 2 Bed, 2 Bath
- Availability:2024-08-19
- Rent:$2965
- Square Feet:1140
- Floor Plan:B2
Unit: 1202
- 2 Bed, 2 Bath
- Availability:2024-10-05
- Rent:$3495
- Square Feet:1359
- Floor Plan:B3
Unit: 1109
- 3 Bed, 2 Bath
- Availability:2024-10-05
- Rent:$3795
- Square Feet:1356
- Floor Plan:C1
Unit: 1209
- 3 Bed, 2 Bath
- Availability:2024-10-05
- Rent:$3950
- Square Feet:1356
- Floor Plan:C1
Unit: 1309
- 3 Bed, 2 Bath
- Availability:2024-10-05
- Rent:$4130
- Square Feet:1356
- Floor Plan:C1
Unit: 1301
- 3 Bed, 2 Bath
- Availability:2024-10-05
- Rent:$3885
- Square Feet:1594
- Floor Plan:C2
Unit: 1123
- 0 Bed, 1 Bath
- Availability:2024-08-19
- Rent:$1750
- Square Feet:468
- Floor Plan:S1
Unit: 1128
- 0 Bed, 1 Bath
- Availability:2024-08-19
- Rent:$1750
- Square Feet:468
- Floor Plan:S1
Unit: 1151
- 0 Bed, 1 Bath
- Availability:2024-08-19
- Rent:$1725
- Square Feet:468
- Floor Plan:S1
Unit: 1444
- 0 Bed, 1 Bath
- Availability:2024-08-19
- Rent:$1830
- Square Feet:576
- Floor Plan:S2
Unit: 1530
- 0 Bed, 1 Bath
- Availability:2024-08-19
- Rent:$1895
- Square Feet:576
- Floor Plan:S2
Unit: 1533
- 0 Bed, 1 Bath
- Availability:2024-08-19
- Rent:$1895
- Square Feet:576
- Floor Plan:S2
Unit: 1501
- 2 Bed, 2 Bath
- Availability:2024-10-05
- Rent:$3610
- Square Feet:1385
- Floor Plan:B4
Amenities
Explore what your community has to offer
The Josephine Features
- Studio, 1, 2 & 3 Bedroom Apartment Homes
- Elite Penthouse Suites Available*
- Downtown and Pearl Brewery Views*
- Rooftop Pool With Private Cabanas, TV's And Soft Seating
- Pet Friendly With Shaded Dog Run And Grooming Station
- Health Club Quality Fitness Gym and Equipment
- Outdoor Yoga Studio
- Library With Private Conference Rooms
- Bicycle Storage and Maintenance Room
- Resident Social Lounge With Catering Kitchen
- Resident Roof Top Hideway With Billiards
- Internet Cafe' And Coffee Bar
- Outdoor Kitchen With Gourmet Gas Grills
- Outdoor TV Lounge And Dining Areas
- Tranquil Zen Garden And Recreation Courtyards
- 24-Hour Package Lockers
- Texas Wrap Parking Garage
- Electric Vehicle Charging Stations
- Doorstep Trash Pick-up
- Onsite Storage Rooms Available*
- Mobile Keyless Entry To Amenity Areas
- Fully Integrated Wi-Fi Community
- Monthly Resident Services And Social Events
- Resident Portal For Online Pay And More
- 24-Hour Emergency Maintenance
- Traditional Non-smoking Community
* In Select Apartment Homes
Apartment Features
- 2 interior Finish Options To Accommodate Any Taste
- Electronic Smart Door Entry
- Smart Thermostat
- Expansive 10' Ceilings*
- Oversize Windows That Maximize Natural Light
- Private Balconies and Oversized Patios with Green Space*
- Whirlpool Stainless Steel Appliance Package
- Stainless Steel Undermount Sink And Gooseneck Faucet
- Quartz Countertops Throughout
- Kitchen Islands With USB Ports
- Contemporary 42" Soft Close Cabinetry
- Under Cabinet LED Lighting
- LED Lighting Thoughout
- Whirlpool Front-Load Full-size Washer and Dyers
- Wood inspired flooring throughout
- Expansive Walk-in Closets With Wood Shelves And Shoe Shelving
- Oversized Pantry & Linen Closets
- Elegant Floor To Ceiling Bathroom Tiling
- Large Soaking Tub and/or Walk-in Shower With Rain Showerhead*
* In Select Apartment Homes
Pet Policy
Pets Welcome Upon Approval. Breed restrictions apply. Maximum 2 pets. Pet Amenities: Pet Wash Spa Dog Runs Courtyard with Pet Waste Stations
Photos
Amenities
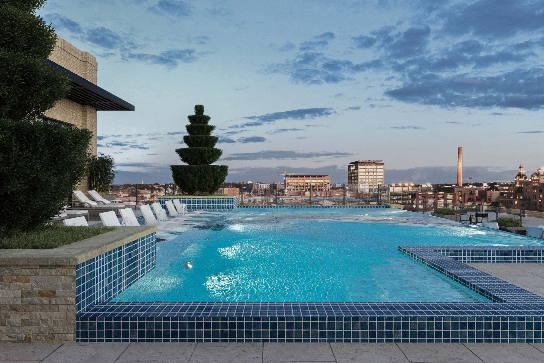
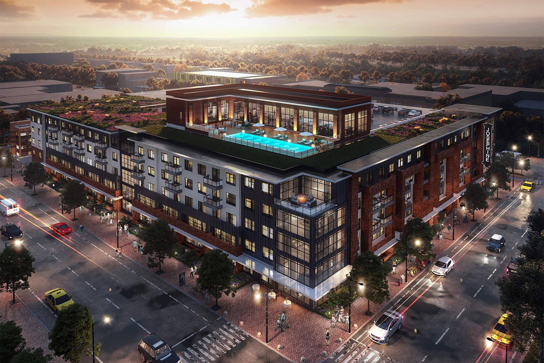
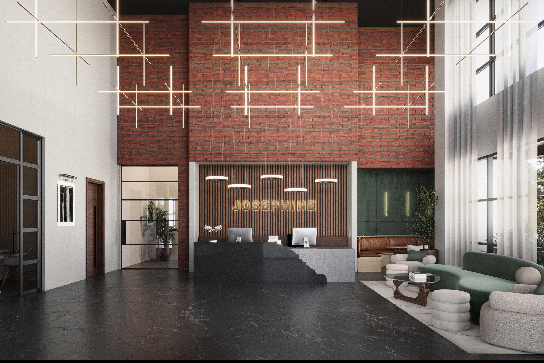
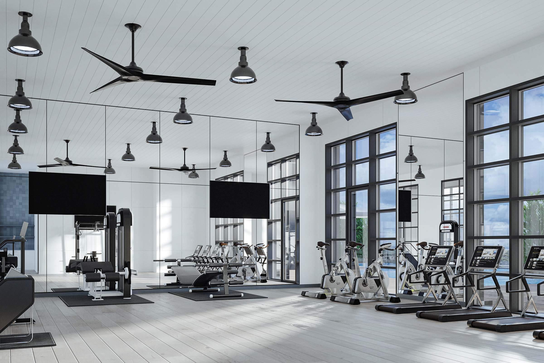
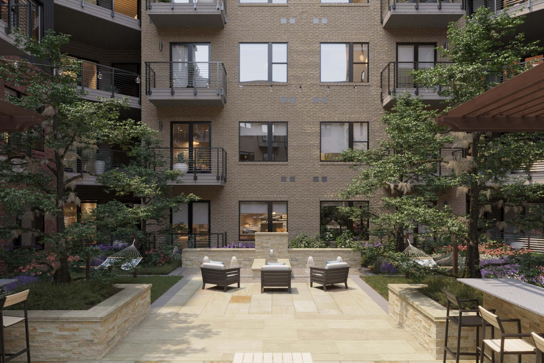
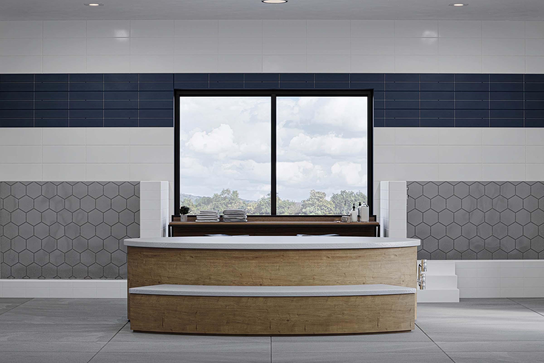
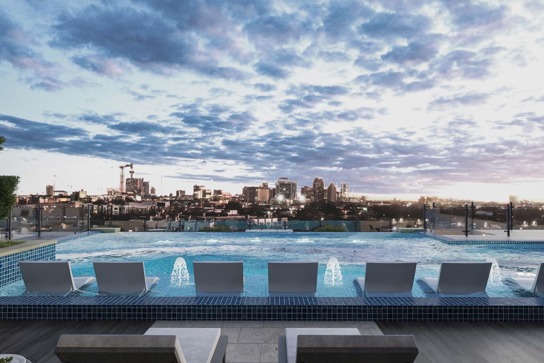
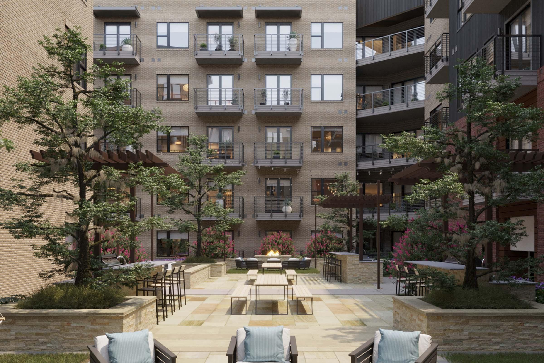
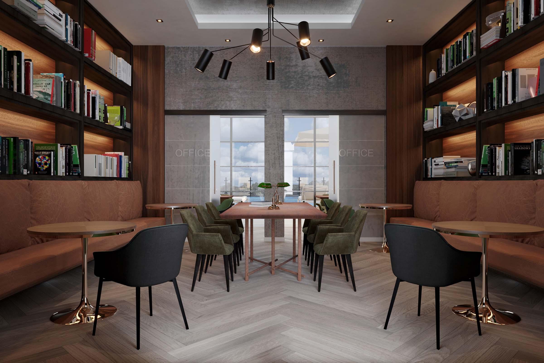
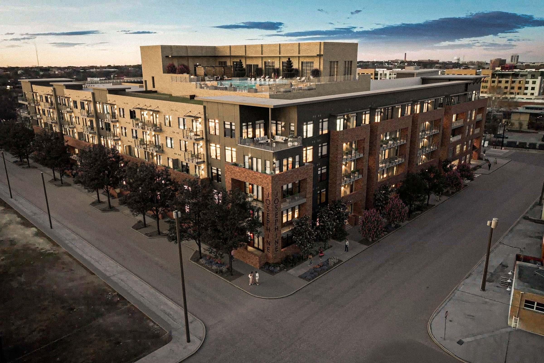
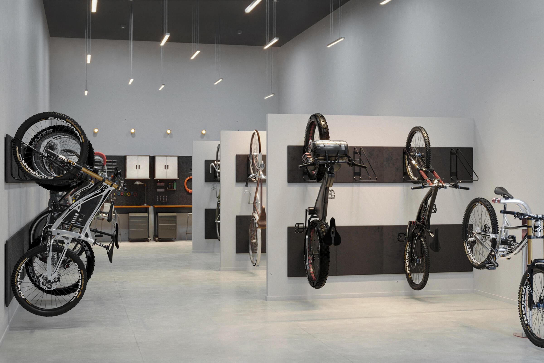
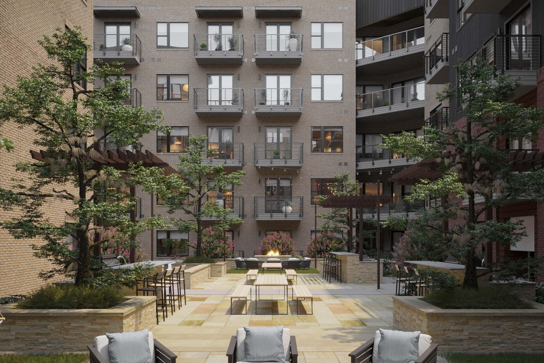
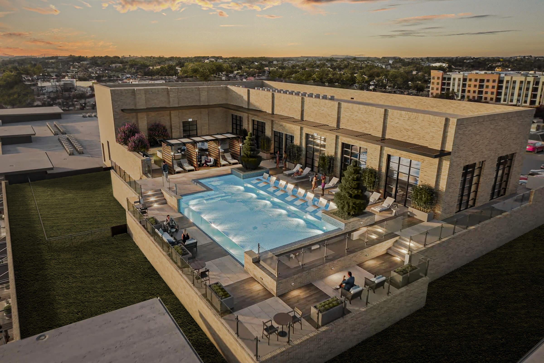
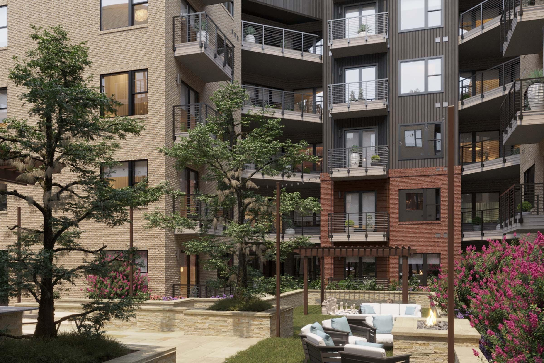
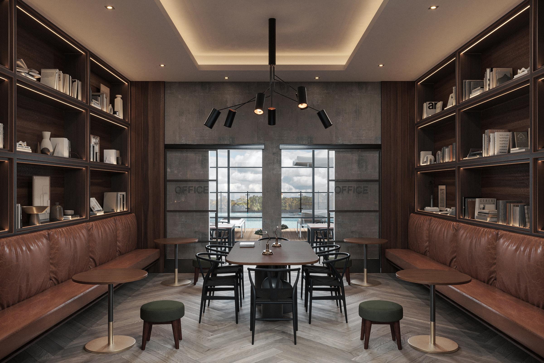
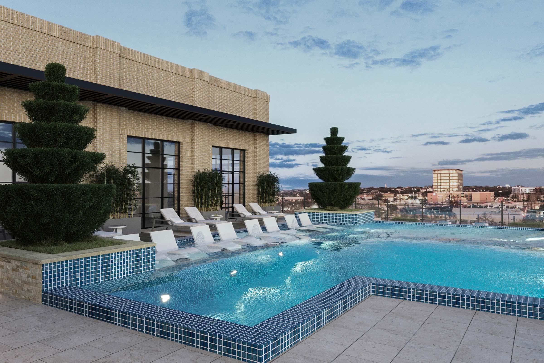
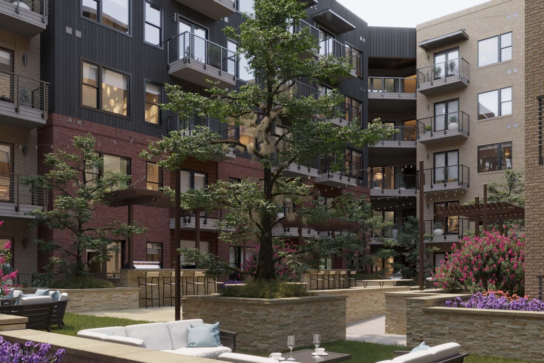
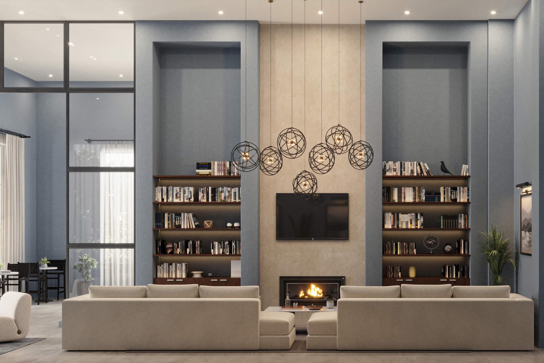
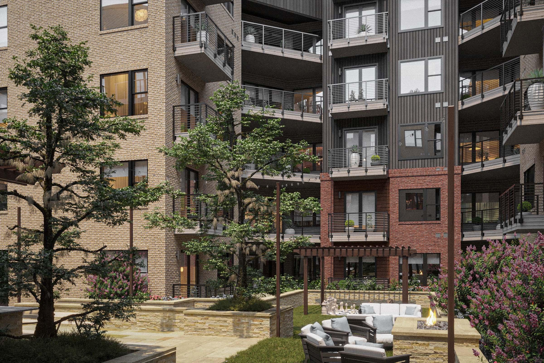
Interiors
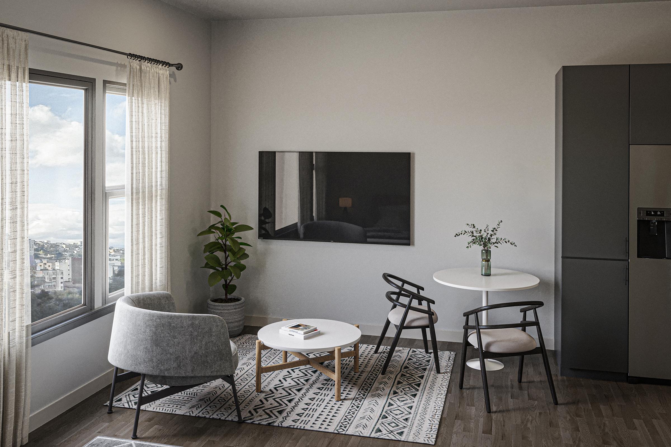
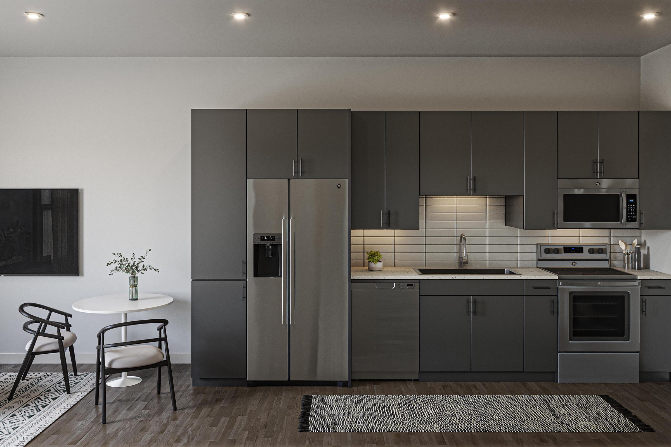
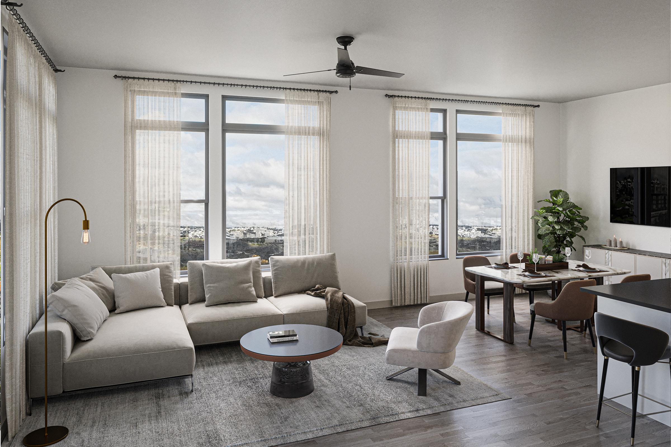
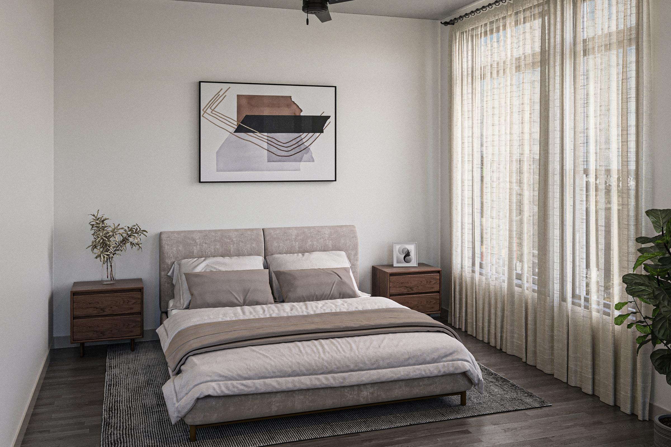
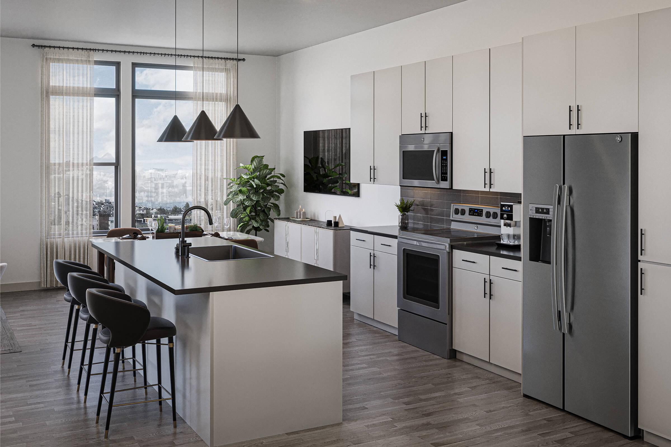
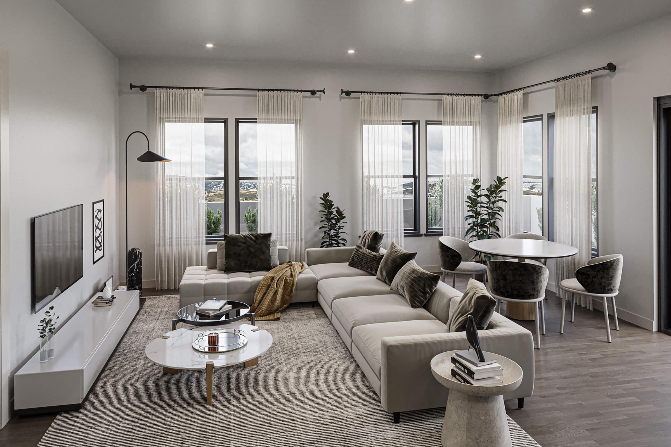
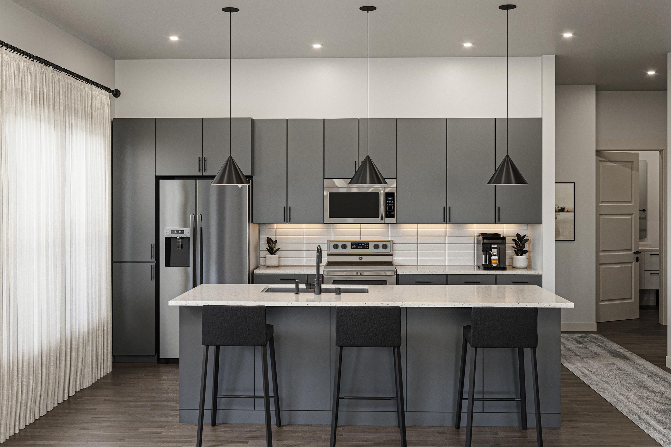
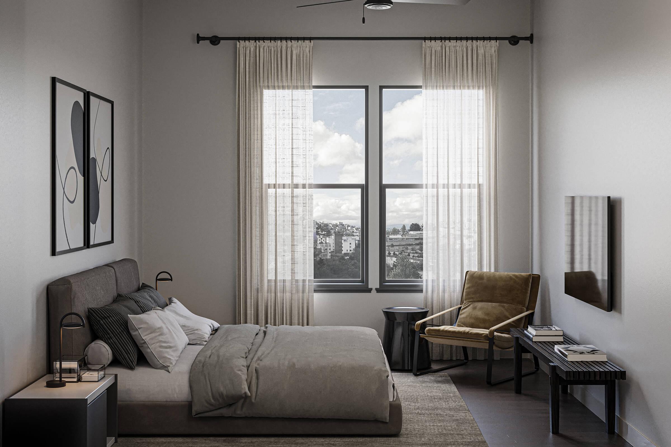
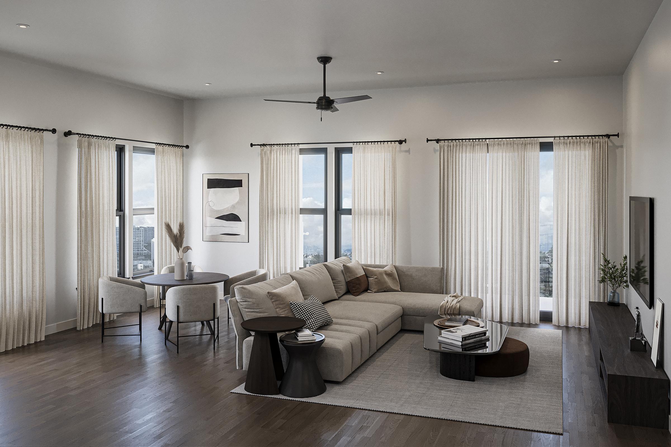
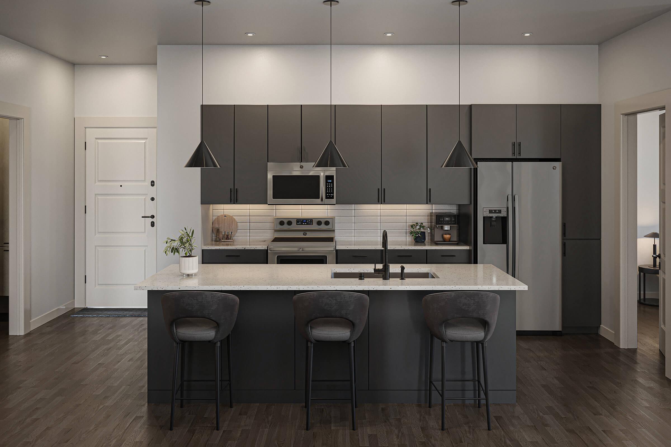
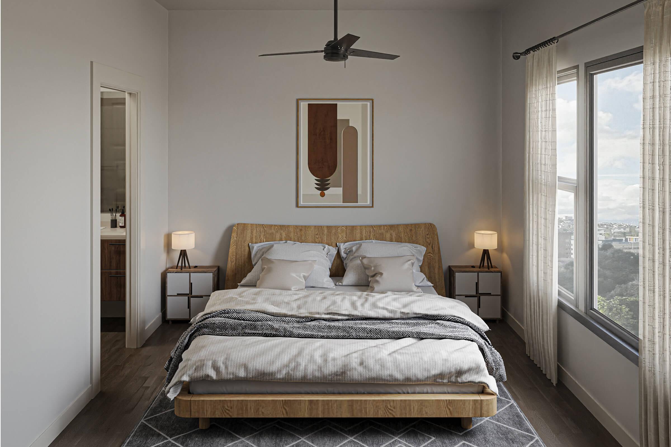
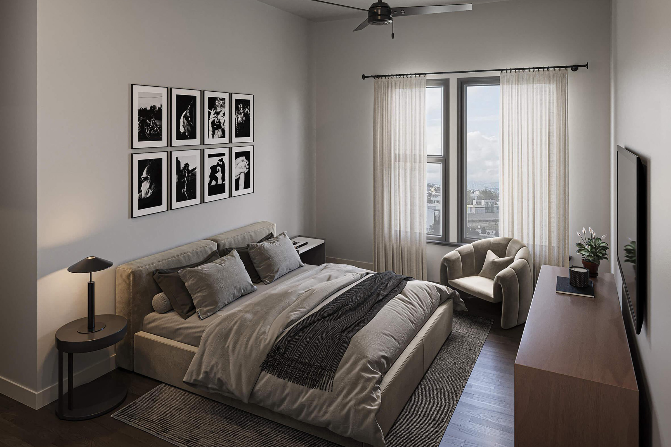
Neighborhood
Points of Interest
The Josephine
Located 210 W Josephine San Antonio, TX 78212Bank
Elementary School
Entertainment
Fitness Center
Grocery Store
High School
Hospital
Mass Transit
Middle School
Post Office
Preschool
Restaurant
Salons
Shopping
University
Contact Us
Come in
and say hi
210 W Josephine
San Antonio,
TX
78212
Phone Number:
210-940-4138
TTY: 711
Office Hours
Monday through Friday: 9:00 AM to 6:00 PM. Saturday: 10:00 AM to 5:00 PM. Sunday: Closed.
